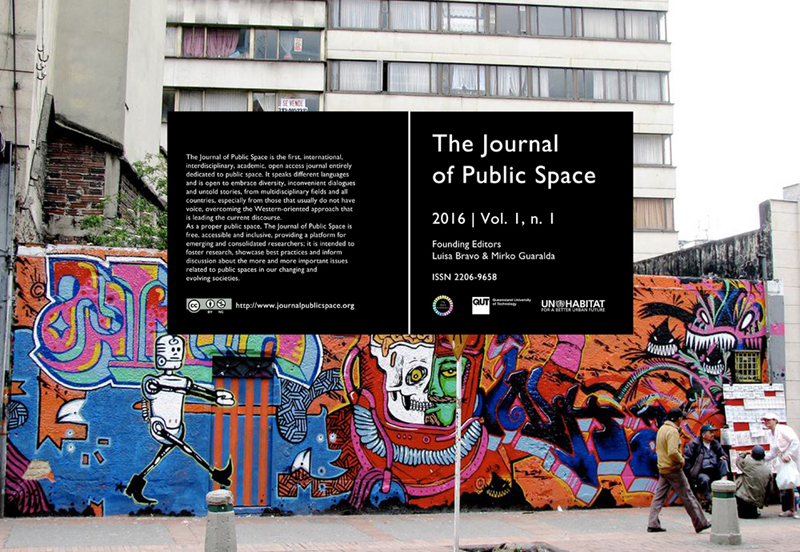Urban morphology and the post-industrial city: commercial space in Manchester
##plugins.themes.bootstrap3.article.main##
Abstract
The contemporary post-industrial city has developed within a system where every square metre of its area might be assessed for its economic productivity and market value. Retail space, leisure space, even public open space, as well as housing and work environments are quantifiable and comparable in financial terms as the ultimate test of their value. This conception of urban space as units of capital has its origins in the industrial development of centres such as Manchester where, largely unencumbered by earlier urban patterns, the idea of the modern city could thrive. As a ‘shock city’ Manchester, during the peak of its industrial growth in the early nineteenth century was an object of fascination and repulsion to the visitors it attracted. Opinion and rhetoric dominated social, economic and political debate, but dispassionate spatial analysis was rare. In the view of contemporary authors the town had few significant public spaces, instead being largely comprised of the vast industrial structures that crowded around the roads and canals. The mills were assessed for legal and insurance purposes, however, at a time of rabid competition and the prevalence of industrial accidents. The surveys that have survived provide the first opportunities to assess these examples of new urban space. The image results of a settlement composed of a single type, the mill or warehouse. Ancillary structures, most especially the workers’ housing did not merit recording. In these products of spatial calculation the Manchester mill can be seen to set the pattern both for the productive spaces of industry and the spatial framework of the contemporary city, where the public space is one of consumption rather than community. The supervised and privatised public space of the contemporary city finds its genius loci in the industrial typology of its commercial origins.
##plugins.themes.bootstrap3.article.details##
The Authors retain copyright for articles published in The Journal of Public Space, with first publication rights granted to the journal.
Articles in this journal are published under the Creative Commons Attribution NonCommercial Licence (CC-BY-NC) - https://creativecommons.org/licenses/by-nc/4.0/.
You are free to:
• Share - copy and redistribute the material in any medium or format
• Adapt - remix, transform, and build upon the material
Under the following terms:
• Attribution - You must give appropriate credit, provide a link to the license, and indicate if changes were made. You may do so in any reasonable manner, but not in any way that suggests the licensor endorses you or your use.
• NonCommercial — You may not use the material for commercial purposes.
References
Bindman, D.; Riemann, G. (1993). The English Journey: Journal of a Visit to France and Britain in 1826. New Haven and London : Yale University Press.
Canniffe, E. (2014). Publoid space in the Microcosmopolis: two new business districts in Manchester and Salford, in M. Lansberger, M. Caja, M. Bovati, G. Floridi (Eds.). Cities in transformation. Padova: Il Poligrafo, 199–206.
Engels, F. (1844) 1987. The condition of the working class in England. London: Penguin.
English Heritage. (2001). The Shudehill and Northern quarter area of Manchester ‘an outgrowth of accident’ and ‘built according to a plan’, English Heritage Architectural Investigation Reports and Papers B/066/2001.
Hartwell, C. (2001). Manchester: Pevsner architectural guides. New Haven, London: Yale University Press.
Parkinson-Bailey, J. (2000). Manchester: an architectural history. Manchester: Manchester University Press.
RIBA and Manchester City Council (2004). Manchester: shaping the city. London: RIBA Publishing.
Rogers, R., et al. (1999). Towards an urban renaissance: final report of the urban task force. London: E. & F.N. Spon.
Walter, E. V. (1976). New light on dark satanic mills, Communication, Vol. 22-3.

