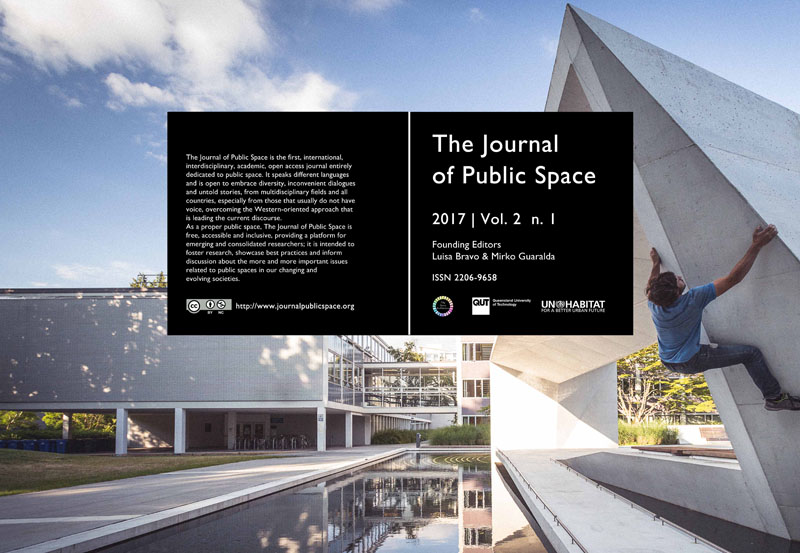Piano at the ground level
##plugins.themes.bootstrap3.article.main##
Abstract
From observing the current dynamics of cities and the development of contemporary architecture, great criticism arises in response to the creation of iconic buildings as formal experiments that do not contribute to the local experience. Motivated by this criticism, this paper aims to analyse and understand the importance and the participation of architecture in the construction of a better public realm. The analytical method seeks to understand, evaluate and manipulate the main attributes of a public space based on the features that make it a platform for public life. The analysis focuses on the public realm in three areas of study- the space resulting of the interaction between the buildings, the interstitial space and the constructed spaces. The projects chosen to analyse consisted on iconic buildings by the architect Renzo Piano, due to his international recognition - a body of work shaped by the contexts in which they operate. The projects are situated in global cities and propose new configurations of public space: Centre Georges Pompidou, Paris; Potsdamer Platz, Berlin; and Saint Giles Court, London. The analysis seeks the features that make architecture successful in the sense that it aggregates people and creates interesting spaces that favour human permanence; the paper evaluates whether the projects of Renzo Piano display these features. Each project has its own particularities. Starting with the dimensions, each project contributes to the public space at a different scale. Nevertheless, the variables analysed were the same for each context, and the effects were considered regarding the proportions and the programmatic possibilities offered by each. After understanding the site and its history, the study of the public life and its local attributes, this paper highlights the strengths and weaknesses of each building and how they contribute to the specific place. The interpretation of the results took into account not only the present, but also the lifetime of each project, raising some potential problems or successes for the future. It is possible to conclude that the three projects contribute positively to the public space, stimulating urban improvements and constitute good-practice examples, each at a different intensity.
##plugins.themes.bootstrap3.article.details##
The Authors retain copyright for articles published in The Journal of Public Space, with first publication rights granted to the journal.
Articles in this journal are published under the Creative Commons Attribution NonCommercial Licence (CC-BY-NC) - https://creativecommons.org/licenses/by-nc/4.0/.
You are free to:
• Share - copy and redistribute the material in any medium or format
• Adapt - remix, transform, and build upon the material
Under the following terms:
• Attribution - You must give appropriate credit, provide a link to the license, and indicate if changes were made. You may do so in any reasonable manner, but not in any way that suggests the licensor endorses you or your use.
• NonCommercial — You may not use the material for commercial purposes.
References
Buchanan, P. (1993). Renzo Piano Building Workshop: complete works. (Vol. 1). London: Phaidon.
Buchanan, P. (1995). Renzo Piano Building Workshop: complete works. (Vol. 2). London: Phaidon.
Buchanan, P. (1997). Renzo Piano Building Workshop: complete works. (Vol. 3). London: Phaidon.
Buchanan, P. (2000). Renzo Piano Building Workshop: complete works. (Vol. 4). London: Phaidon.
Buchanan, P. (2008). Renzo Piano Building Workshop: complete works. (Vol. 5). London: Phaidon.
Gehl, J. (1987) Life between buildings: Using public space. Washington - Covelo - London: Island Press.
Hillier, B.; Hanson, J. (2003) The social logic of space. Cambridge: Cambridge University Press.
Holanda, F. (2010) Brasília: Cidade moderna, cidade eterna. Brasília: FAU UnB.
Jacobs, J. (2009). Morte e vida de grandes cidades. São Paulo: Martins Fontes.
Jodidio, P. (2008). Piano: Renzo Piano Building Workshop 1966 to today. Cologne: Taschen.
Lynch, K. (2010). A imagem da cidade. 2 ed. São Paulo: Martins Fontes.
Piano, R. (1997). Carnet du travail. Paris: Seuil.
Rodrigues, F de M (1986). Desenho urbano: cabeça, campo e prancheta. São Paulo: Projeto.
Tenorio, G. (2012). Ao desocupado em cima da ponte: Brasília, arquitetura e vida pública. Brasília: FAU UnB.
Whyte, W. (2009). The social life of small urban spaces. New York: Project for Public Spaces.

