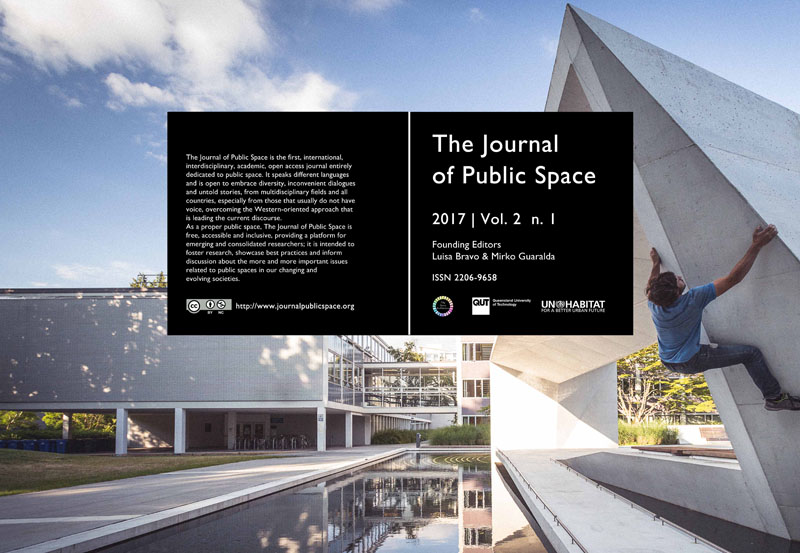The void and the memory. Ludovico Quaroni’s competition project for the Tobacco Manufacturing and the Navile Park in Bologna (1984). An urban figurative regeneration
##plugins.themes.bootstrap3.article.main##
Abstract
The Ludovico Quaroni's competition winner project for the urban park of the Tobacco Manufacturing and the Navile dockyard, although unrealised, still represents a sort of conclusive point of the search path (he died in 1987) of one of the most prominent characters of the Italian architectural scene – and not only - of the 20th century. Furthermore, the high number of contenders to the competition’s first stage (139) made the contest itself an extraordinary occasion of rethinking an important part of the city of Bologna, a somewhat hybrid part located on the verge of town historic centre and its first expansion and offered the chance of challenge for the mostly Italian architects. The Quaroni’s group was composed by many others architects including important authors of the reconstruction projects of Bologna in the years following World War II; their proposal aimed at bringing order in a non-connected urban context filled with many fragments of historical memories of the site. The process of spaces redefinition, as in the beginning projects of the architect’s career, is conducted with the tools of the “design” (as used by Manfredo Tafuri, 1964), as an instrument of territorial and urban areas re-composition, undertook through the conservation of trails, overlapped by a new system of episodes, keeping the idea of fragments, responding to the competition requirements. In fact, the project balances the new parts in strict relation with the pre-existing elements of the historic town centre, considering the tangible and material dimensions of the city. Such a new system is governed by a clear scheme of structured elements based on the project of void, provided with a clear formal image, whose final outcome is a figurative regeneration. In this idea and formal organism Quaroni developing many of his design principles, gives a personal interpretation to the contemporary issue of regeneration empowered by those reflections that had just entered in the much wider debate in the mid-eighties, about conservation and sustainability of historic centres and the natural environment. Notably, this issue is dealt with in a cultural environment such as the one of Bologna, a city that gave much to the debate on conservation of old towns (see the Cervellati plan); a discussion founding the Italian experience of the 20th century and particularly of its second half. From this point of view, the contribution of architects from Bologna at Quaroni’s project has therefore probably accounted for the special sensibility shown by the project on those matters. After giving up on Quaroni’s plan Aldo Rossi was chosen by the Municipality to develop the project; his ideas confirm, although with different outcomes, an approach based on the value of the conservation of memory and the use of clear forms as means of urban regeneration.
##plugins.themes.bootstrap3.article.details##
The Authors retain copyright for articles published in The Journal of Public Space, with first publication rights granted to the journal.
Articles in this journal are published under the Creative Commons Attribution NonCommercial Licence (CC-BY-NC) - https://creativecommons.org/licenses/by-nc/4.0/.
You are free to:
• Share - copy and redistribute the material in any medium or format
• Adapt - remix, transform, and build upon the material
Under the following terms:
• Attribution - You must give appropriate credit, provide a link to the license, and indicate if changes were made. You may do so in any reasonable manner, but not in any way that suggests the licensor endorses you or your use.
• NonCommercial — You may not use the material for commercial purposes.
References
Vincenzi S., Veggetti E., Zanna M. (1985). Il labirinto. Centrotrentotto idee progettuali per il parco urbano del Porto Navile e della Manifattura Tabacchi. Catalogue of the exhibition promoted by the Municipality of Bologna (I & II volume.). Casalecchio di Reno: Grafis.
Alemagna, V., Bottino C. (1994). Bologna: è finito il concorso per l'ex manifattura tabacchi?, in Urbanistica, 135, pp. 36-38.
Brigi, E., Magnani, M. (1992). Bologna, ancora sull'area della Manifattura tabacchi, in Parametro: bimestrale di architettura e urbanistica, 192, pp. 6-7.
Ciorra, G. (1989). Ludovico Quaroni. 1911-1987. Milano: Electa.
Dal Co, F. (1987). Ludovico Quaroni, 1911-1987. Domus, 689, pp. 14-17.
Montuori, M. (1994), 10 maestri dell’architettura italiana. Chapter on Ludovico Quaroni, Milano, Electa, pp. 182-217.
Orlandi, A. (1987). Ludovico Quaroni: dieci quesiti e cinque progetti. Roma: Officina.
Piccini, M. (1996). Temi dell'urbanistica bolognese dieci anni dopo il piano. Urbanistica informazioni: supplemento bimestrale di Urbanistica: rivista dell'Istituto nazionale di urbanistica, 14, pp. 25-27.
Quaroni, L. (1967). La torre di Babele. Venezia: Marsilio editore.
Quaroni, L. (1981). La città fisica. Bari-Roma: Laterza editore.
Quaroni, L. (1977). Progettare un edificio. Otto lezioni di architettura. Milano: Mazzotta editore.
Quaroni, L. (1996). Il progetto per la città: dieci lezioni. Roma: Kappa.
Tafuri, M. (1964). Ludovico Quaroni e lo sviluppo dell'architettura moderna in Italia. Torino: Comunità.
Terranova, A. (1985). Ludovico Quaroni. Architetture per cinquant’anni, Roma: Gangemi editore.
Zardini, M. (1985). Bologna: un vuoto urbano, in Casabella, 512, pp. 20-31.

